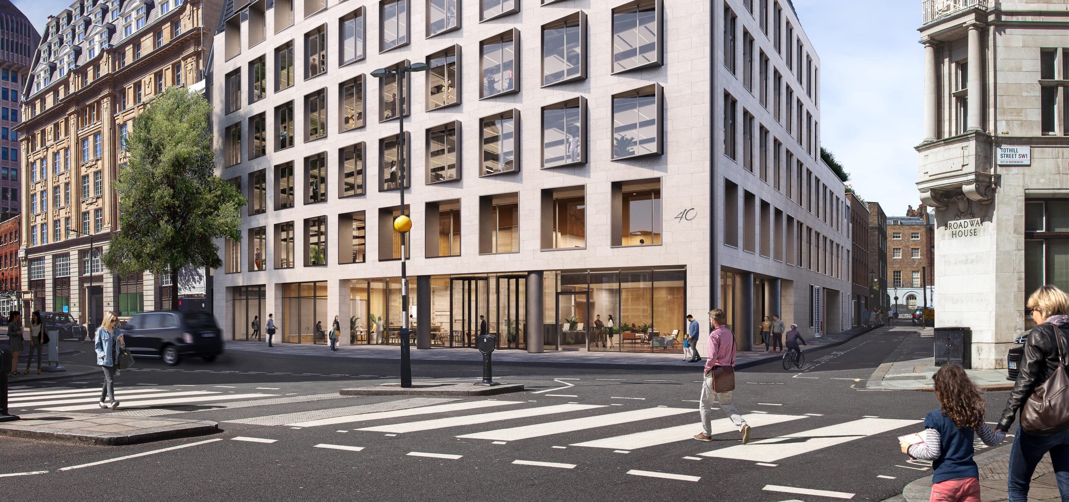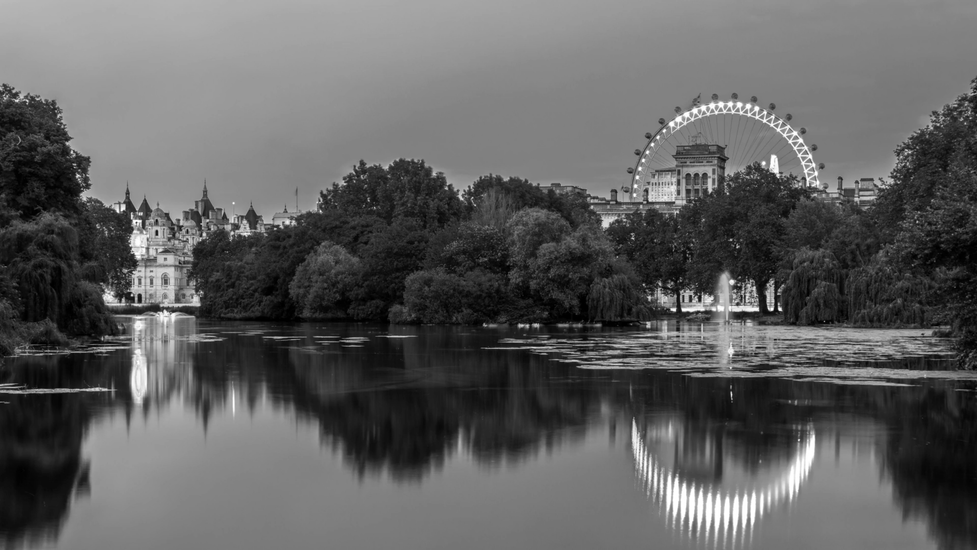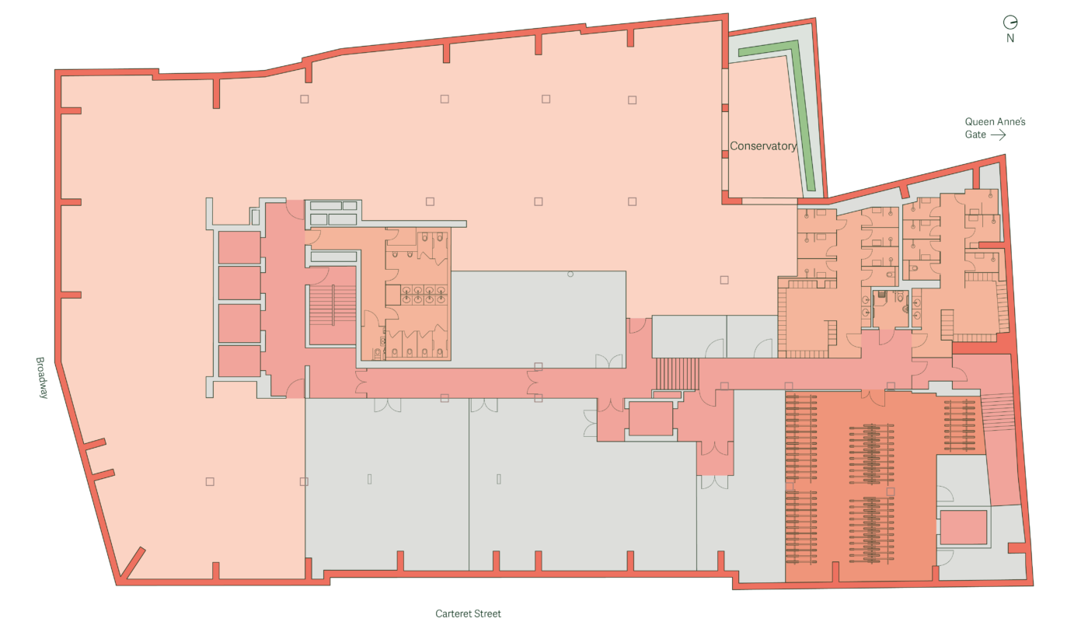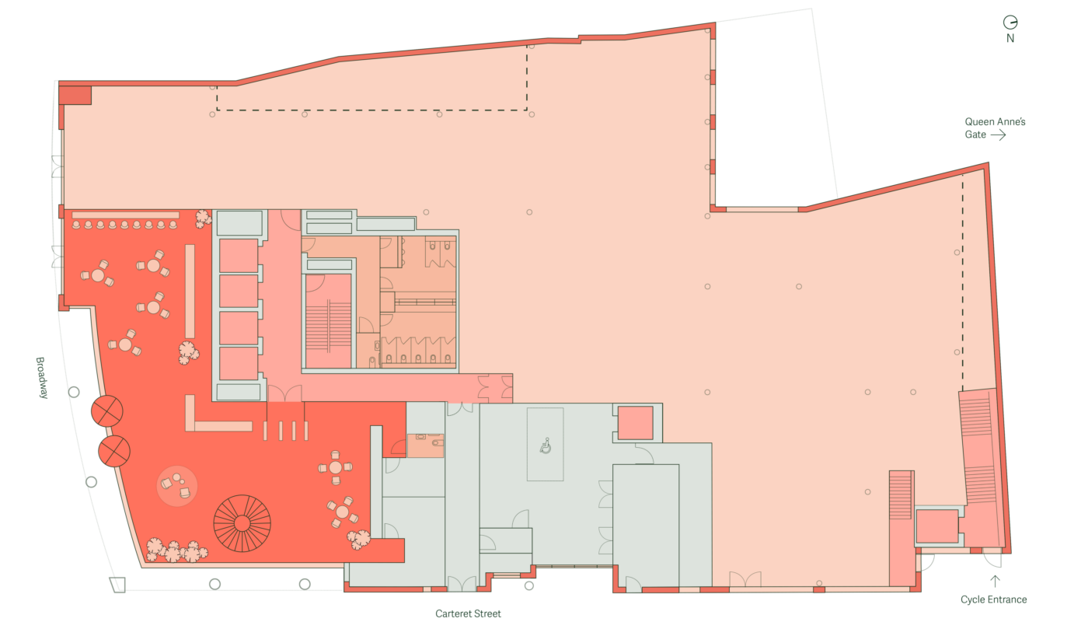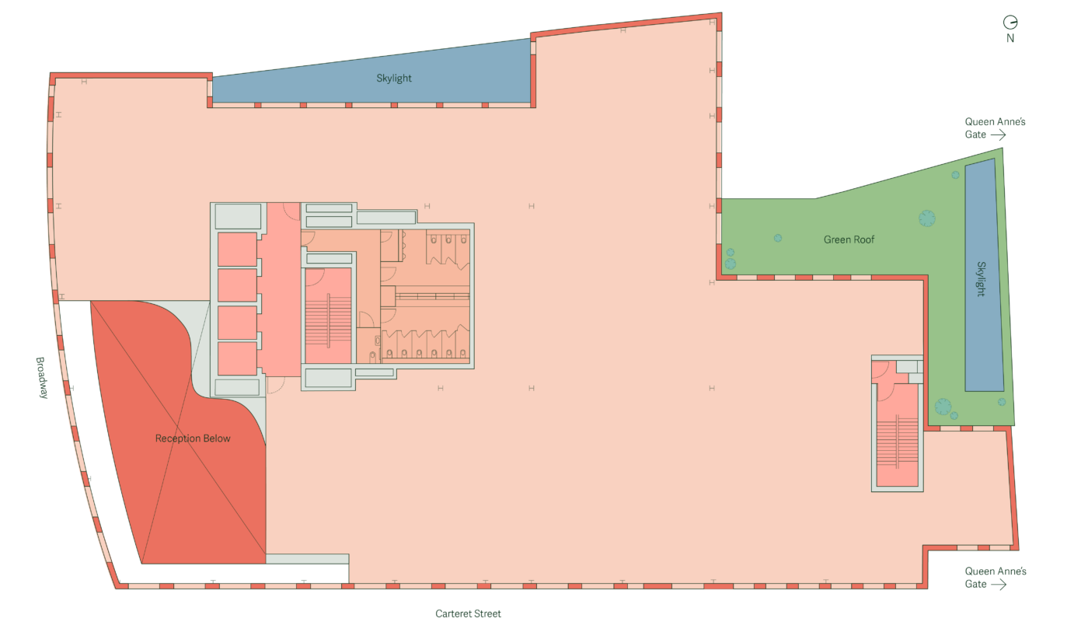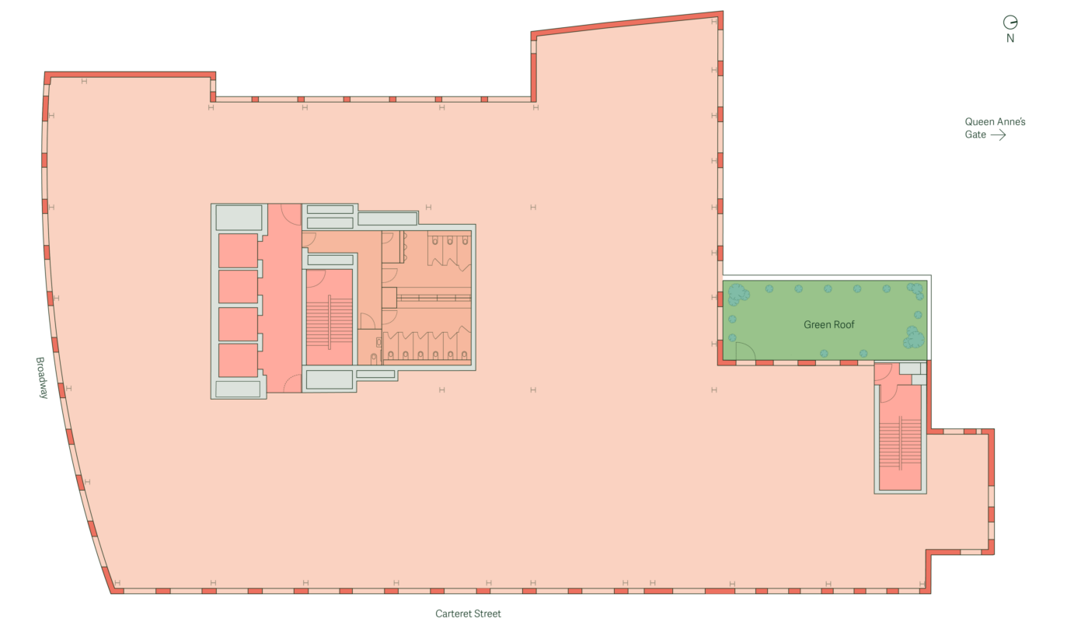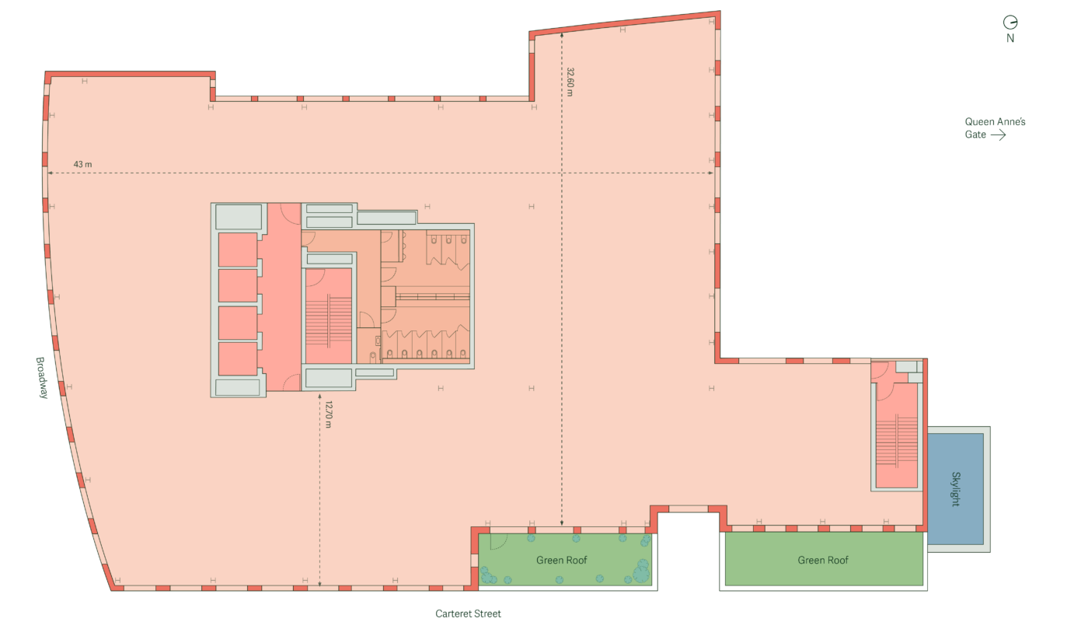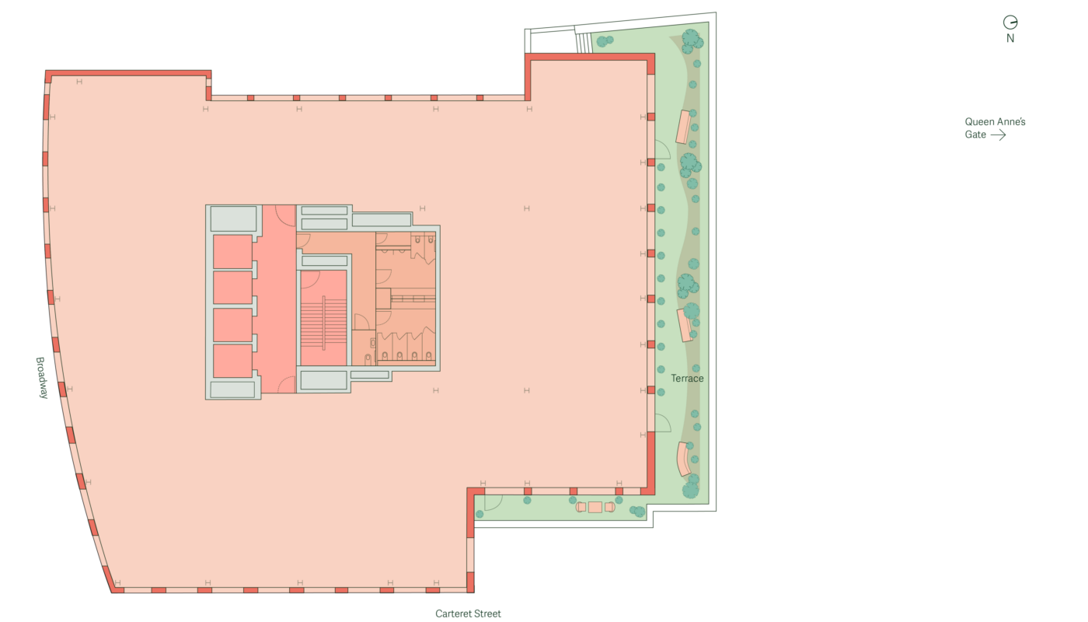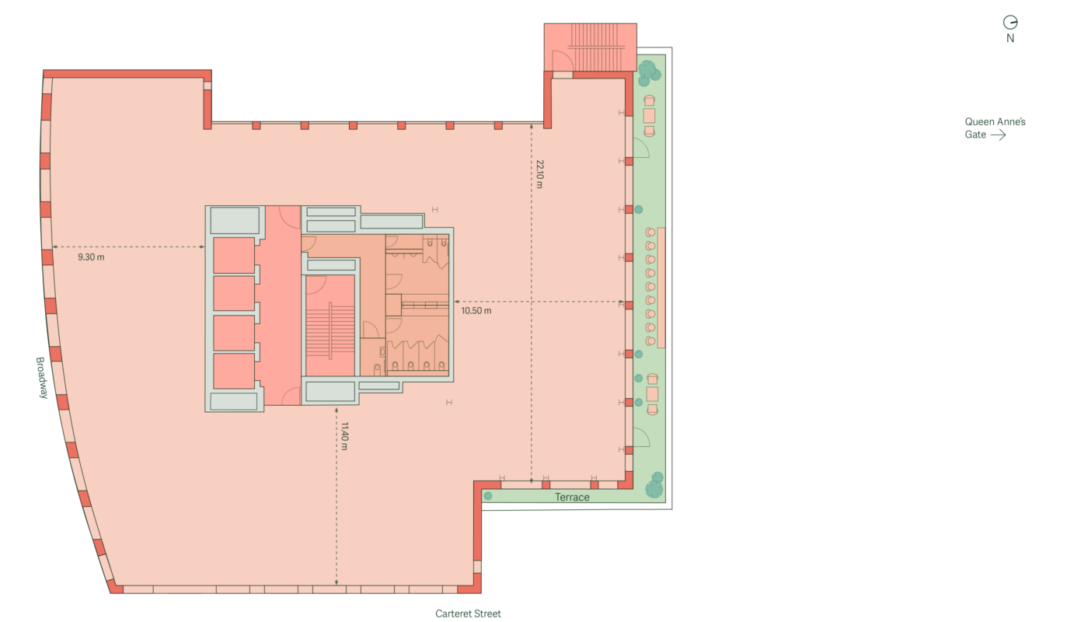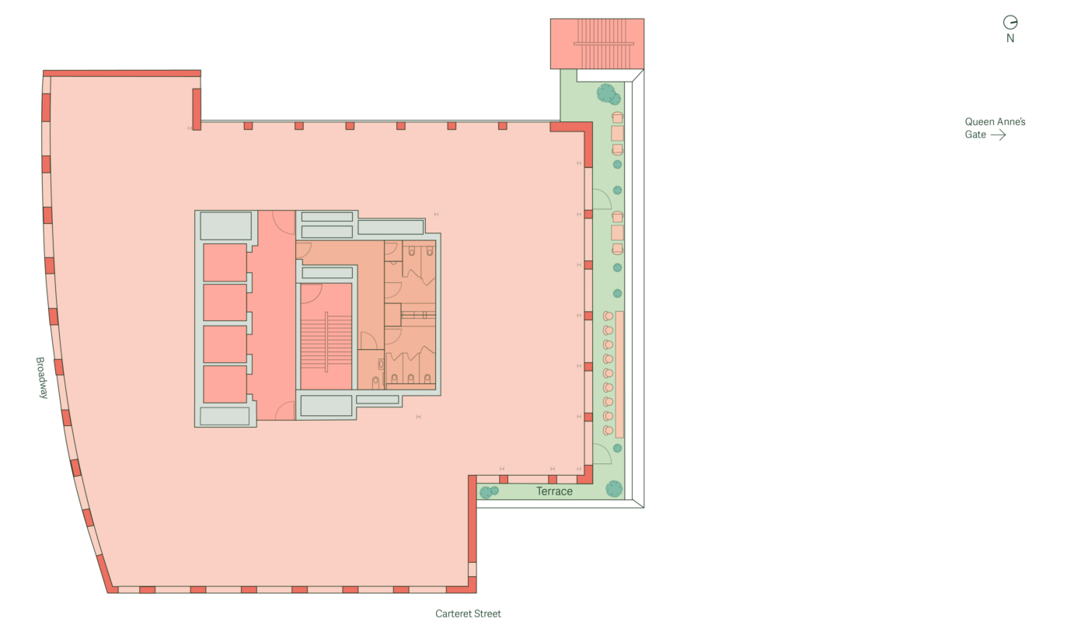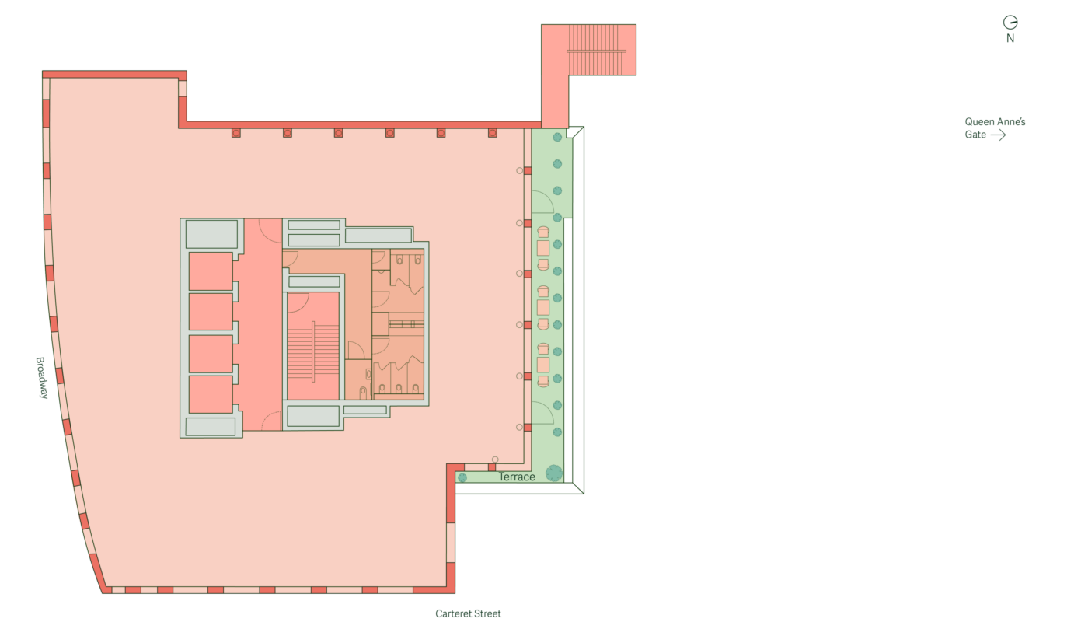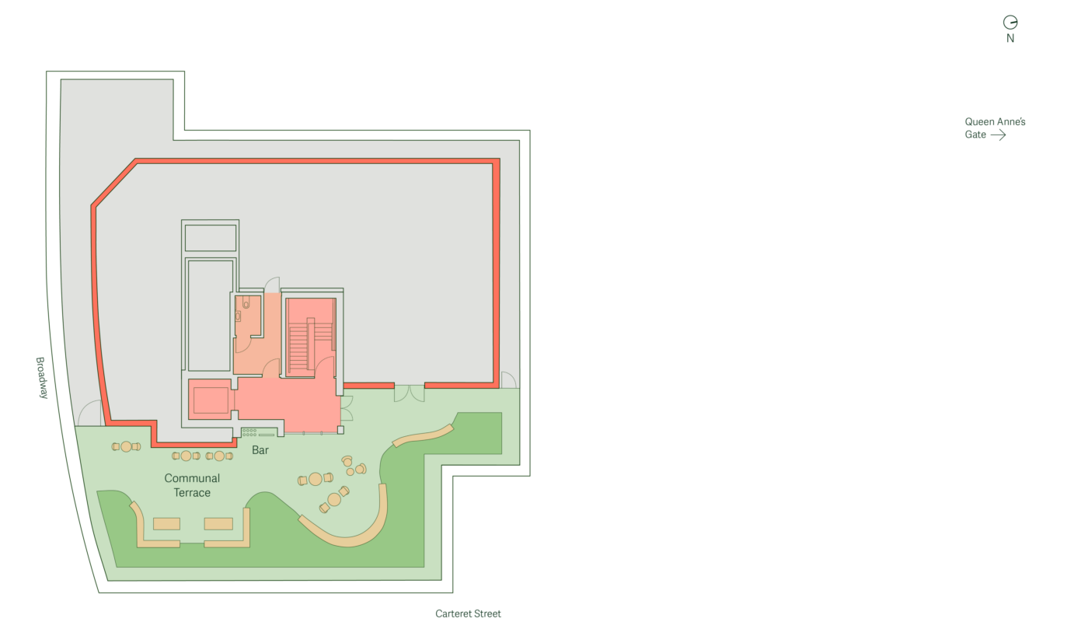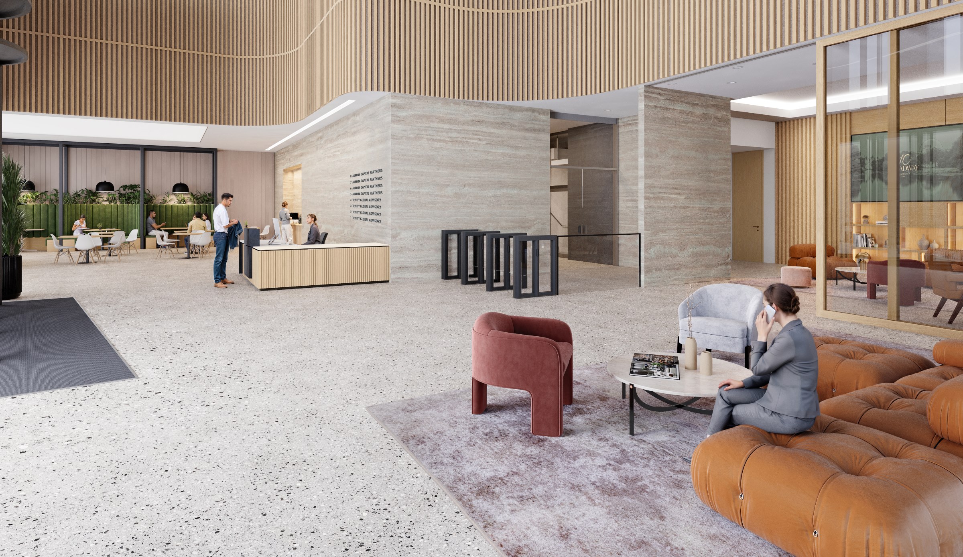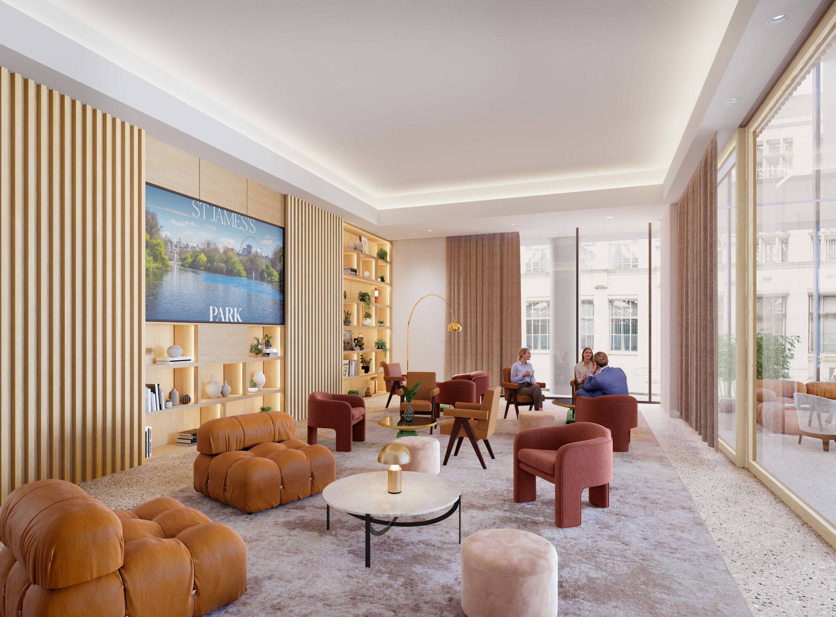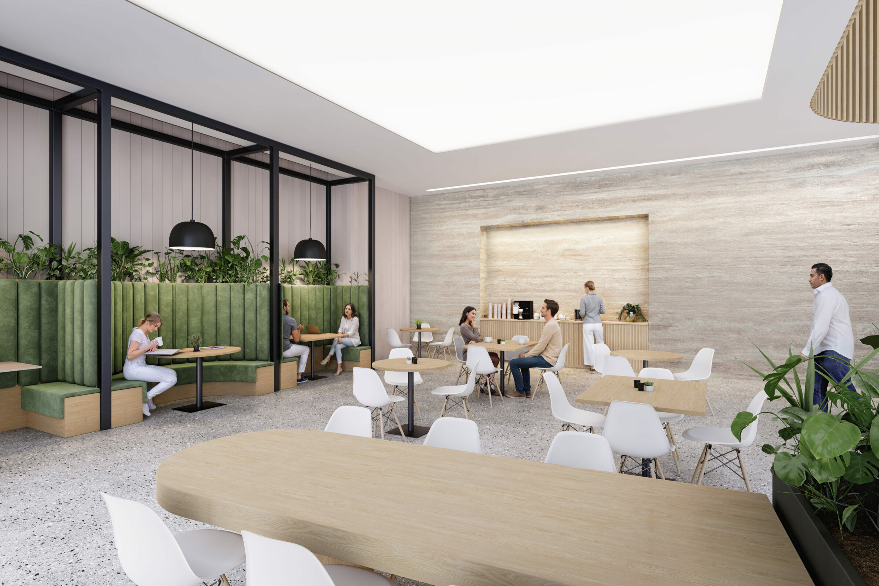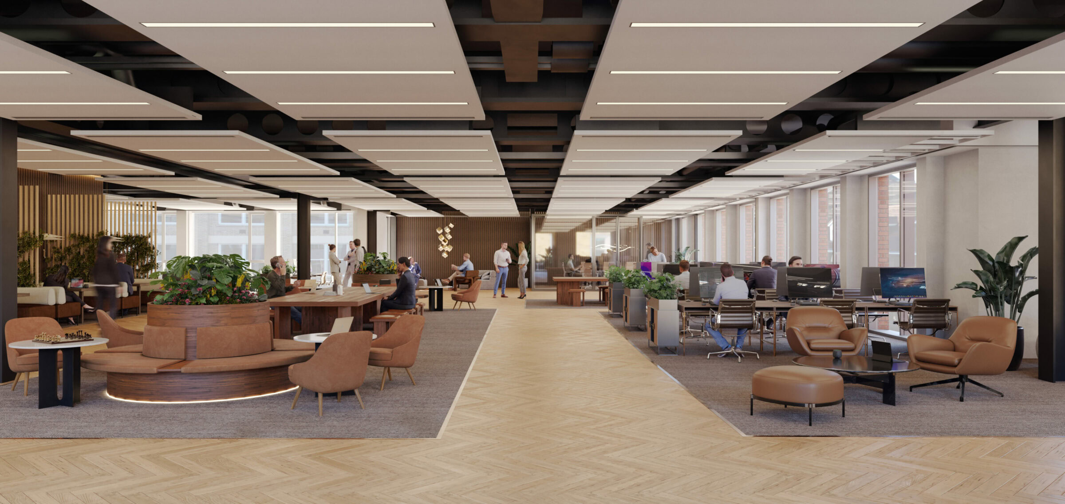
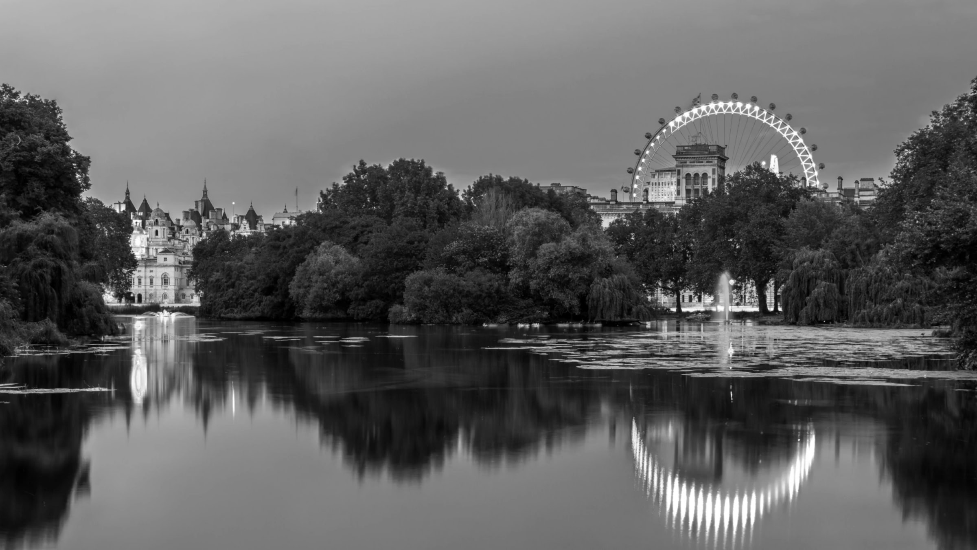
The building
Overview
Up to 100,000 sq ft of magnificent office space with abundant terracing directly facing St James’s Park.
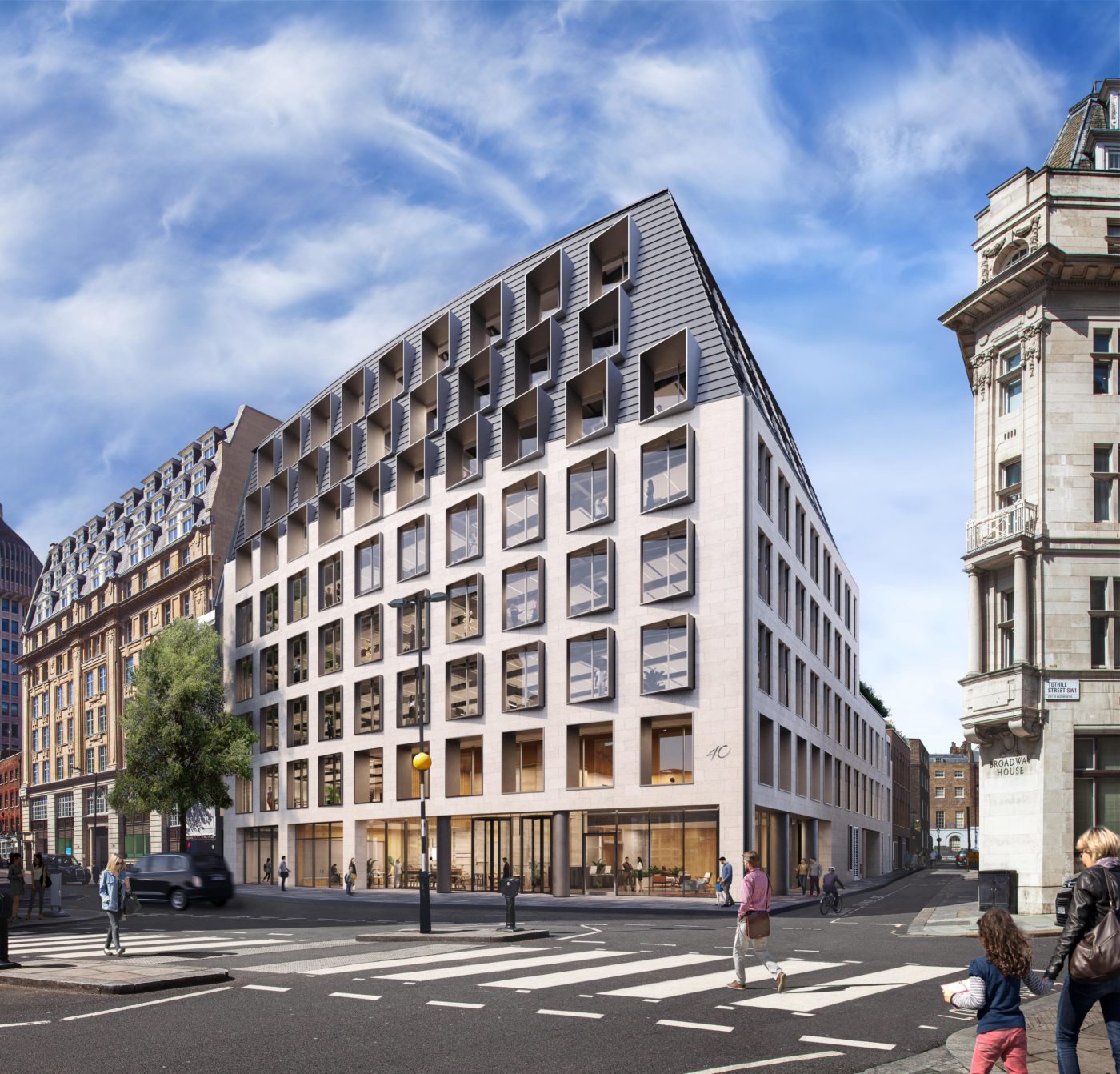
Building Exterior
Your Outstanding Workspace
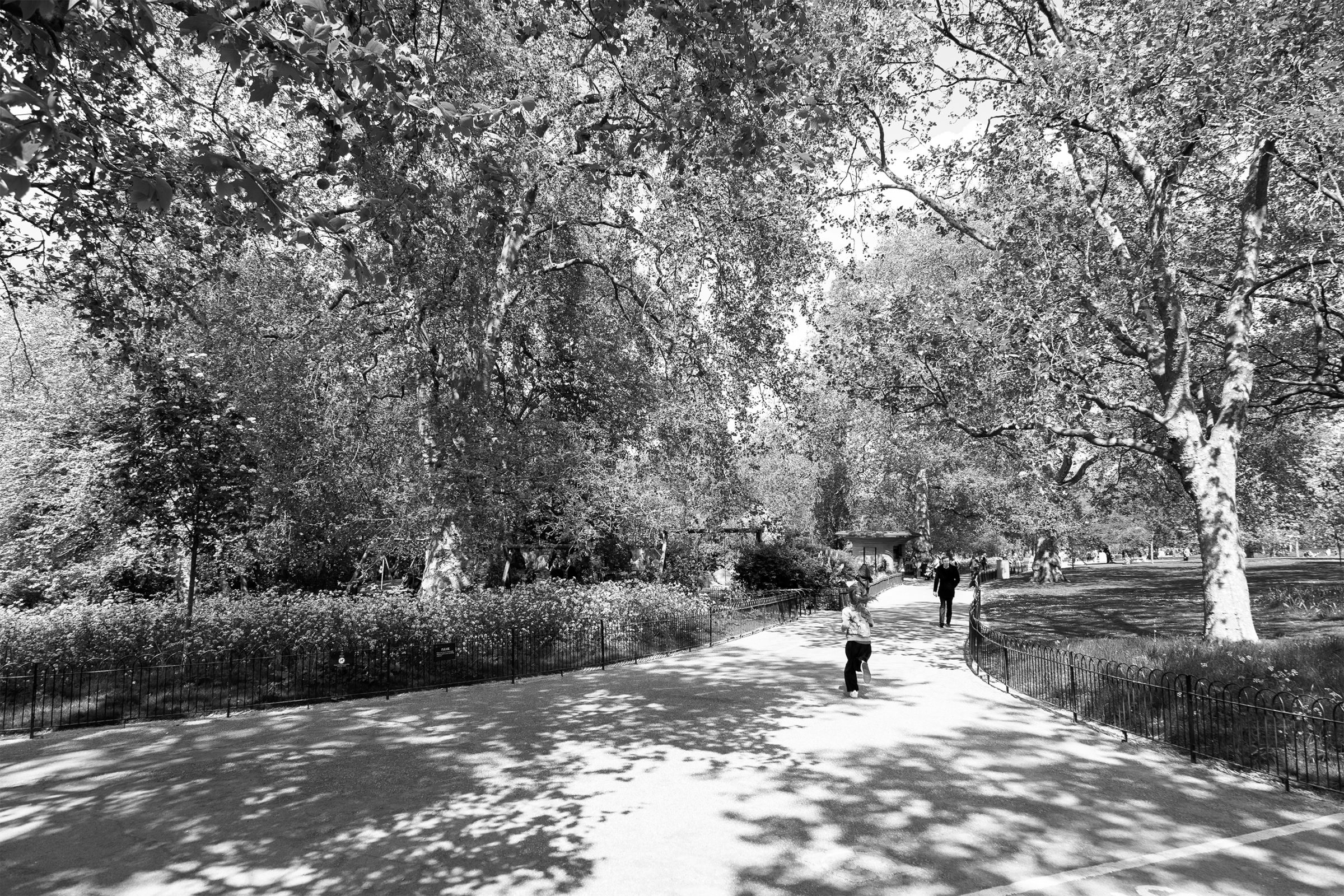
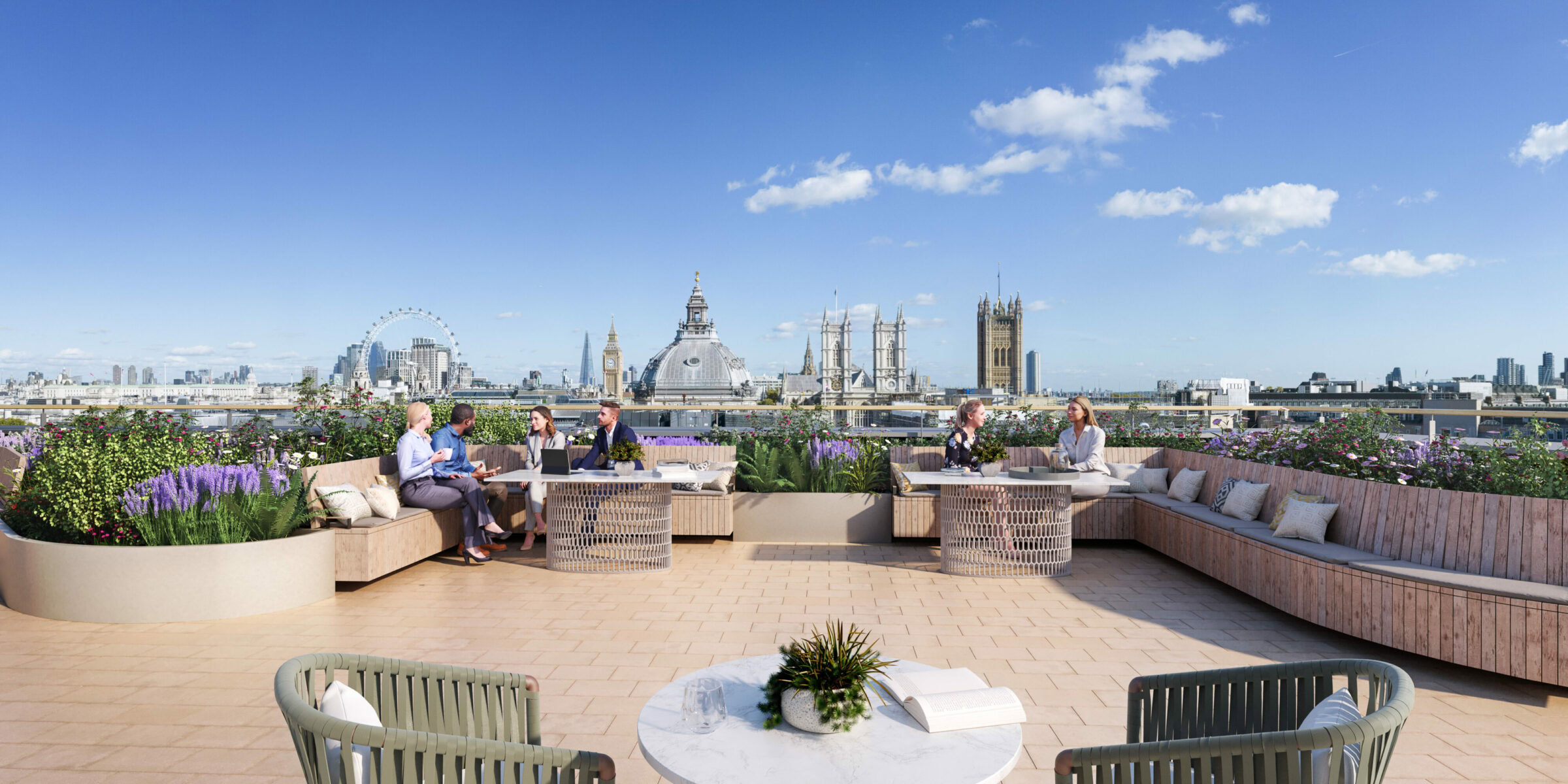
Indicative view of the roof terrace looking across to Westminster and Central London
Schedule of Areas
| Office(Nia) | Terraces | ||
|---|---|---|---|
| 8 | 1,250 sq ft | ||
| 7 | 5,754 sq ft | 396 sq ft | |
| 6 | 7,072 sq ft | 530 sq ft | |
| 5 | 8,566 sq ft | 586 sq ft | |
| 4 | 10,739 sq ft | 1,296 sq ft | |
| 3 | 13,775 sq ft | ||
| 2 | 15,290 sq ft | ||
| 1 | 13,764 sq ft | ||
| G | 14,554 sq ft | ||
| LG | 8,487 sq ft | Facilities 2,465 sq ft | |
| Total | 98,001 sq ft | Terraces 4,058 sq ft | |
NB: NIA is approximate and subject to final survey upon completion.
*This area includes a 3,130 sq ft reception.
Specification
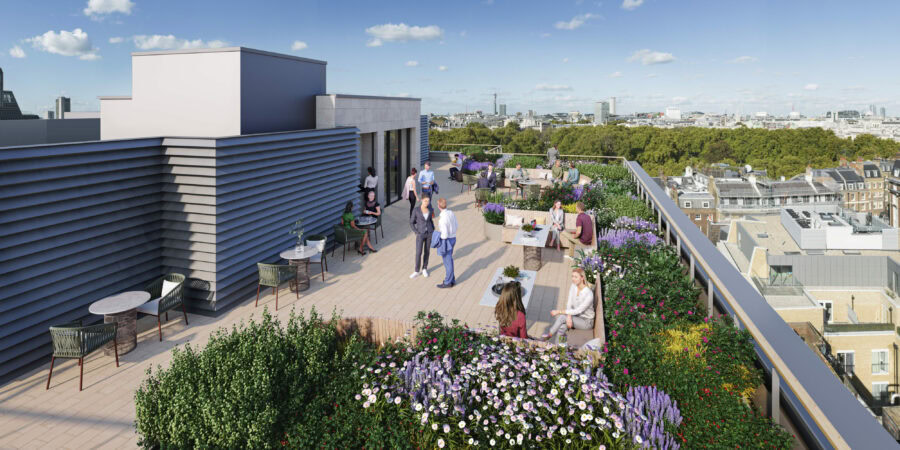
Intelligently and carefully designed with market leading ESG credentials.
Building Spec
Building Spec
Ceiling heights from 2.85m (Typical) to 4.2m (LG)
1:8 sq m occupancy ratio
4x 17 person passenger lifts 1x 21 person goods lift
Abundant private and communal terraces
Dedicated club lounge and café
5.5m double height feature reception
13 showers, 132 lockers and changing facilities
166 cycle spaces
Allocated space for tenant standby power generator
Targeting Wiredscore Platinum
4-pipe fan coil air conditioning providing 13.2 litres of fresh air per second
120mm raised floor
ESG Credentials
Targeting BREEAM Excellent
Precertified Targeting Platinum
98.9% of all demolition materials recycled
Targeting EPC A
High performance facades and glazing to reduce solar gain
Passive building design to avoid solar overheating and reduce heating demand
Only insulation products with a Green Guide rating of A+ will be used
80% of all hard landscaping to be defined in the Green Guide to specification
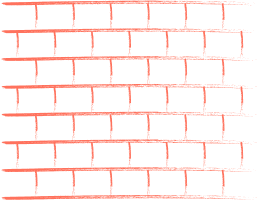
Responsible sourcing of all building materials and to be recyclable wherever possible
All electric and targeting net zero in operation
40 Broadway offers a rare sophistication in today’s market
